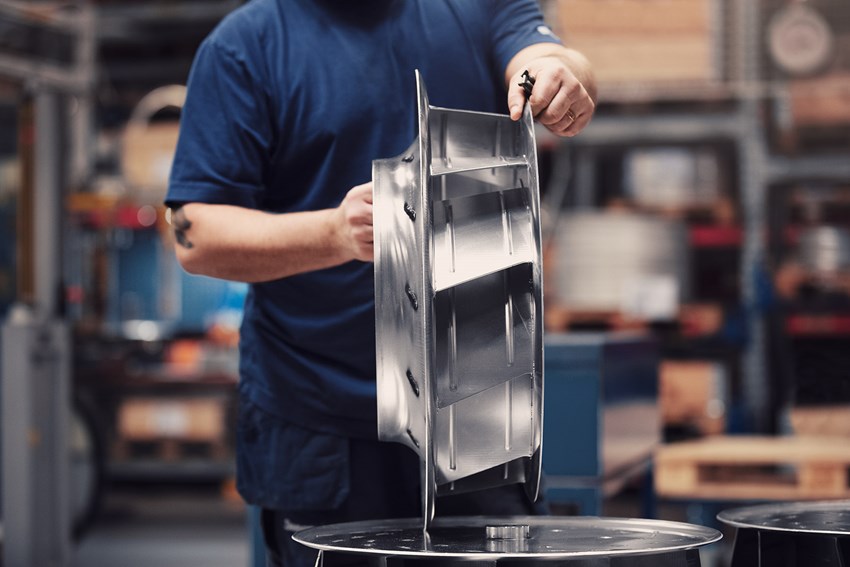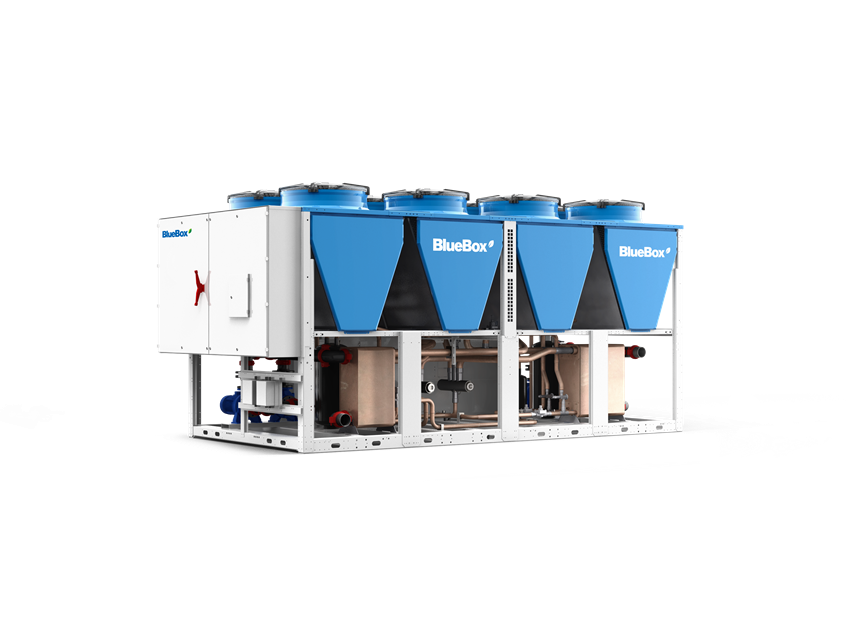Renovations of different kinds
It is nearly impossible to frame what a renovation really is, it can be almost any change to a building. Depending on the scope of the renovation, a number of measures can be taken for increased energy efficiency. This part of the guide will focus on things that are related to a significant change of the building and/or the ventilation, heating and cooling (HVAC), but be aware that nearly any change to a building may require adjustments of the HVAC-solution.
When renovating, make sure to do things right
In the wake of the climate crisis and in the context of numerous initiatives for reducing green house gas emissions, it is important to do things right when renovating. When saying "to do things right" it is meant to make product and system selections that can offer a good indoor climate for the people inside, today and in the future, while minimising energy dependency.
With the above in mind, if the use of the building is not completely known, it is possible to use sensors, either inside the building at hand or inside a similar building with comparable occupancy and activity patterns. Those sensors will gather data that can help understand what the needs and requirements are. The information, together with an expectancy of the use of the building tomorrow, will easen the product and system selections today.
want to know more at this early stage, contact us

What to think about in regards to the air handling unit
energy consumption
The air handling unit (AHU) is a crucial energy user in a solution for ventilation, heating and cooling (HVAC). In larger renovation projects, or in cases when the existing air handler lacks energy recovery, it is absolutely worth to evaluate an existing AHU, becuase changing an air handling unit when the renovation is done is going to be both costly and time-consuming.
Considering the advancements in regards to air handling units, energy may be saved almost throughout the entire operation thanks to more efficient fans, possible indoor climate adjustments, additional functionalities and controls as well as better energy exchangers. To exemplify the latter, today's energy exchangers are significantly more efficient and there are newly developed techniques for energy recovery that can futher minimise the energy consumption.
Size and regulations
Laws and regulations in regards to air flow and energy consumption has changed over time and it is important in a renovation process to make sure a new solution for ventilation, heating and cooling (HVAC) comply with currently standards. For instance, the specific fan power (SFP) allowed for an AHU today is about a third of yesterday's, meaning a significantly lower energy use can be achieved.
The above, and time in general, has made air handling units larger in size, which can be a challenge in older buildings. However, as today's air handlers are more efficient and smarter than yesterday's, size and capacity of the air handling unit does not have to increase in ratio 1:1 in regards to the newer requirements. A number of functionalities as well as systems for demand controlled indoor climates allow for AHUs to be selected for the actal activity and occupancy in the building, rather than for a maximum utilisation as done in previous times.
Centralised or decentralized
A renovation project can also allow for the placement of air handling units to be revised. A centralised solution has a certain set of clear benefits but they are primarily related to the installation phase and maintenance during the time of operation. Hence, mainly accociated to the cost of technicians and service work.
The use of the building may instead favour a decentralised solution with smaller units that allow for various operational patterns in different parts of the building, hence a vast variety of tenants can rent space and be satsfied with the indoor climate. In a decentralised solution, some units may even be operating at a minimum level, only to care for the building, when the space it serves is not in use. Truly energy-efficient.
Energy efficiency and air-to-air energy recovery
Nearly all air handling units of today feature a solution for air-to-air energy recovery. That means that most units have a solution where the normally colder supply air is warmed up by the means of the heat energy from the extract air. Needless to say, using existing energy will significantly reduce the total energy consumption of the unit.
There are though a number of different techniques and characteristics of energy exchangers and it is recommended to closely compare both energy and temperature efficiency. Further, it is worth to pay attention to specific needs in and around the building which can impy a demand for a certain coating of the aluminium foil in the exchanger. For instance, our Swegon GOLD rotary exchanger may be sorption treated for additional humidity recovery or epoxy treated to better withstand corrotion.
Learn more about air-to-air energy recovery
Heat pumps to save energy
A building requires heating and cooling. By introducing high temperature heat pumps as replacements for fossil fuel dependent units, such as boilers or district heating, the energy consumption can be reduced by approximately 30 percent on an annual basis. In addition, recent heat pumps are developed for various partial load operations which is highly efficient compared to the traditional heat pumps which are design for a few pre-set operational scenarios. Further, by making sure the temperature disparity between the hydronic loops and the ambient outdoor air is brought to the smallest difference, even more energy can be saved.
Moreover, compared to aging technologies energy-savings can also be made by using renewable sources for the units’ primary energy, solar power is a source that can minimise the consumption of greenhouse gas emitting energy. So, when renovating, also think through the method for the building’s total need for heating and cooling.

How polyvalent units can transfer energy inside a building
Polyvalent units can provide both heating and cooling simultaneously to answer to various needs inside a building. In addition, these units can transfer energy between different parts of a property instead of only transferring energy to or from the outside, like traditional heat pumps or chillers. The energy efficiency in this operation can be explained with an example where a modern glass building is heated by the sun in the southward parts, which then require cooling. At the same time, the northward side of the building is in the shadow and might consequently require heating. When heat is transferred from the sunny end of the building to the shadowy end, significant amounts of energy can be saved.
There should be no need to open the window
Ventilation, heating and cooling in a "static" manner is often done at a level that can answer to the need of a croweded room or building, which is rarely the real case. It is both energy consuming and people inside the building can feel cold or experience draught. The risk is then that the ventilation rate is turned down to a level where windows are opened to get fresh air which is even more troublesome as the energy is let out of the building, and noise and possible pollution is let in. Again, the indoor climate is unsatisfactory.
It is with the above said, cruicial to choose a room management system that suits the use of the building, both today and tomorrow. There are different systems with different charachteristics, categorised as intended for indoor climates with demand controlled ventilation (DCV) or variable air volume (VAV). The most significant disparity between them is their way to handle the indoor climate from a whole building perspective. On the other hand, their most prominent similarities are found in the fact that they allow for improved energy efficiency and for a productive and comfortable indoor climate.
Read our blog about the difference between DCV and VAV
A demand controlled indoor climate to meet the actual need
No matter the size of the renovation project, there are generally great opportunities to lower the energy consumption by considering how a building is ventilated, heated or cooled. A demand controlled ventilation (DCV) is both energy-efficient and key to create a good the indoor climate.
As said, different room management systems have different capabilities and are developed for slightly different needs inside a building, but the clear benefit is that they by the means of advanced products, components and accessories can adjust the indoor climate to a certain need inside. By adjusting the ventilation, heating and cooling to meet an actual need instead of a calculated maximum requirement, significant amounts of energy can be saved.
Advanced, not complicated
Room management systems have so far been introduced and described from a fairly wide perspective. Two sets of useful texts have been listed below to truly emphasise that these systems are well developed and advanced, not complicated, and that they give numerous benefits to a building, its operation and the people inside.
Two blogs
- Can an existing CAV system be upgraded to VAV?
- Is demand controlled indoor climate a profitable investment?
Two reference cases
Software for energy efficiency
The really energy consuming solutions for ventilation, heating and cooling (HVAC) are the ones that turn out to be incorrect or not allow for the good indoor climate required. To not have to make compromises with a comfortable and productive indoor climate, full-scale laboratory tests and product selection software are recommended to use.
Swegon ESBO is a software tool used to ensure that an HVAC-solution can meet, or even exceed, the requirements on a good indoor climate and minimal energy usage. Further, product category specific softwares save both time and money as product details and specifications on optimal operations are calculated in the selection phase. Examples of the latter from Swegon are AHU Design, Room Unit Design and CH Design.
Energy-saving is one of the main incentives to renovate. It is at that point key to be able to calculate which options will have the best effect and be most cost-efficient.Börje Lehrman, System specialist within the R&D team at Room Units, Swegon about the advantages of using software tools throughout a building process
Other measures
The focus has so far been on greater energy-savings and fairly extensive renovations, but there are other measures to reduce energy consumption that can make significant differences in relation to building economics as well as sustainability, measures that from a whole building perspective can be just as important.
