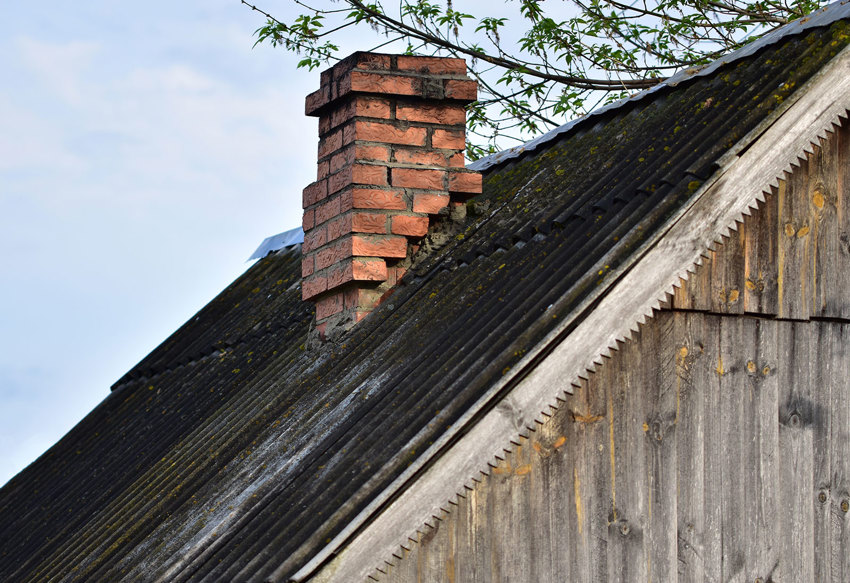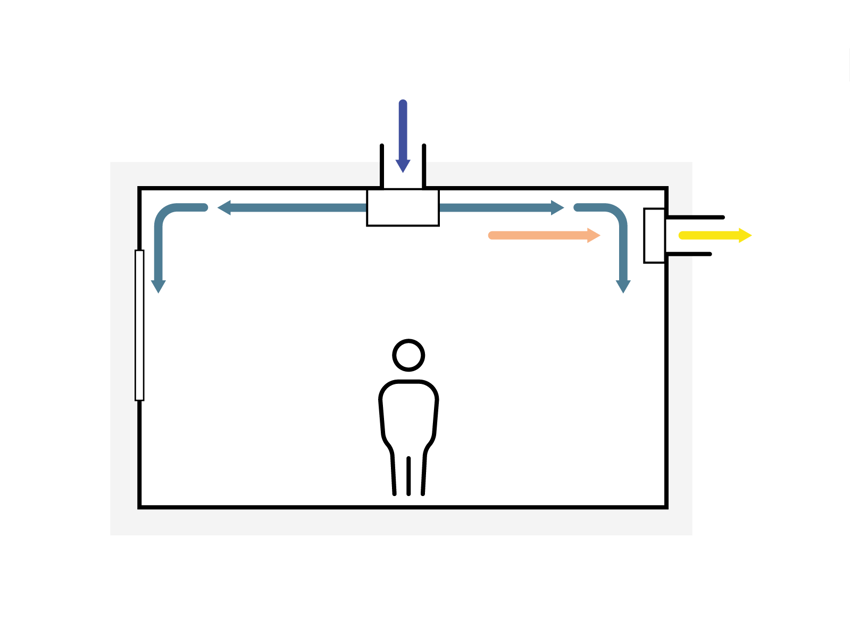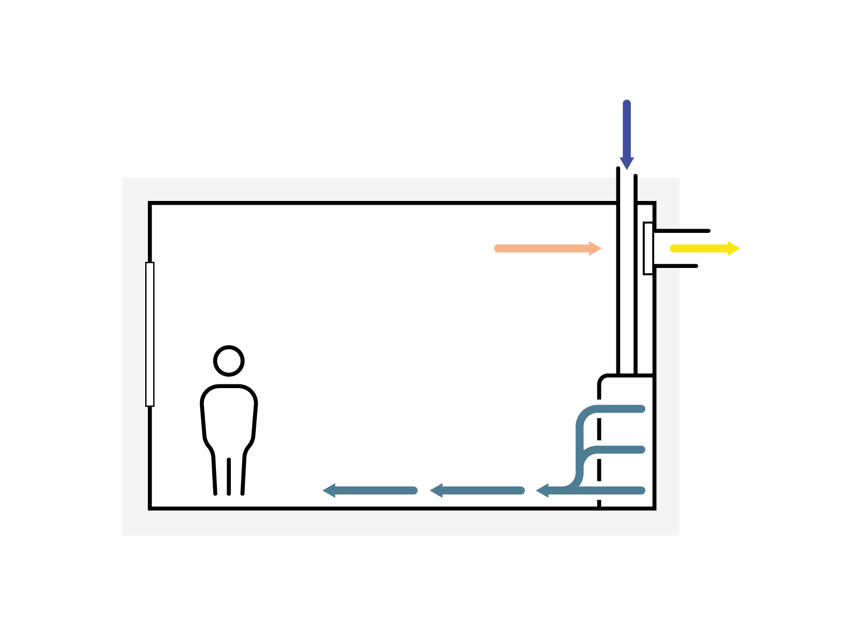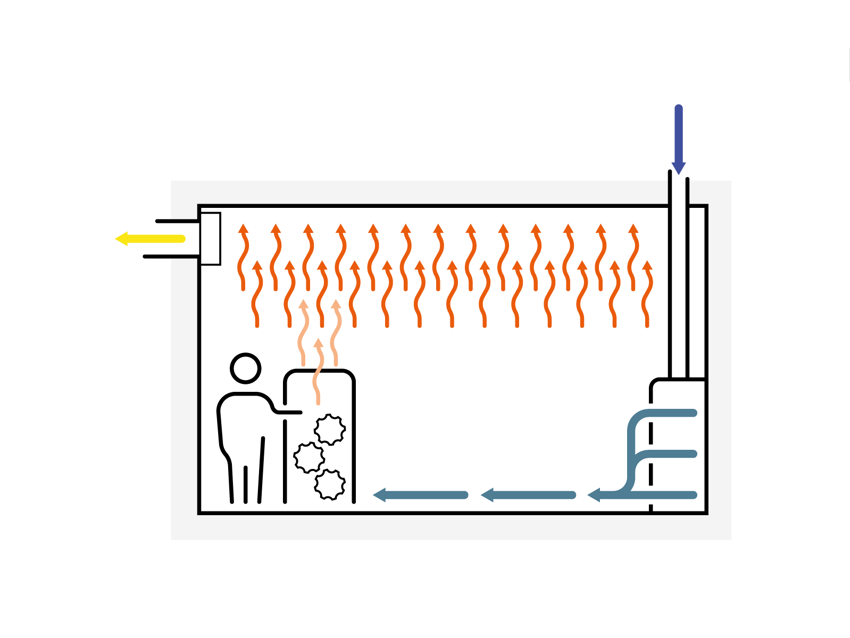Ventilation principles
The key objective of ventilation is to replace polluted air with fresh air. This may be done in a variety of ways. It is important to be familiar with the ventilation principles in the assignment of creating healthy and comfortable indoor climates. The design, especially ceiling height, and purpose of the building, the people in the premises and their activities are the main determinant factors of which principle to use. This guide will present the fundamentals of two common ventilation principles.
Ventilation then and now
Back in the days, buildings worldwide exclusively used architectural means to utilize natural ventilation. That is a principle that often relies on the chimney/stack effect where air is extracted by the means of a difference in temperature between the indoors and outdoors, and it is reinforced by a hot chimney. In hot seasons or climates, the effect is limited due to the small temperature differences and unused chimneys.
In a publication from 1931, Swedish housing engineer Sven Romedahl concluded that when buildings began to scrape the sky, the rooms were shrinking as a result of multiple ventilation ducts. He introduced what was called the ‘overflow principle’. It was intended for apartment blocks, and fresh air was led into ‘clean’ rooms and then further into ‘unclean’ rooms before being extracted. In practice, this often meant that fresh air would enter via bedrooms and living rooms and be extracted via bathrooms and kitchens.
The post-war era brought a high demand for new residential and non-residential buildings. To cut construction costs, ceilings were lowered which led to an increased demand for good ventilation. Across much of Europe, American ventilation technology with both mechanical supply and extract air was adopted.
More academic based information about ventilation at Swegon Air Academy


The perception of ventilation and good indoor climate
Outdoor weather conditions and many other factors are impacting people’s perception of the indoor climate. It is possible that someone who has been out in the autumn crisp also perceives the indoor environment as chilly. A person dressed for the hot summer weather might feel cold in the office. Most people have at some point complained about, at least discussed, the ventilation as a reason for discomfort in a room or building.
It is initially quite complex to provide a perfect ventilation system, even in a clearly defined space. That is because there are few exact rules or standards for all possible solutions. The safest way to determine how well a proposed solution will work in reality is to conduct laboratory tests where a real environment may be constructed. However, initially a choice may be made between the two principles of mixing ventilation and thermally controlled ventilation as they are known to be suitable for different purposes.
Mixing ventilation
Mixing ventilation is the most common ventilation principle in our premises on account of its comfort benefits. Supply air is introduced at ceiling level in a way that makes the fresh air spread equally in all parts of the premises. This makes the temperature differences small throughout the room. This benefits comfort.
Because the fresh air is supplied at the upper level of the room, this principle is not recommended for premises with high ceilings where the occupancy zone might be difficult for the supply air to reach.
The introduction of supply air occurs with relatively high impulse, so in order to prevent draught, diffusers have to be chosen carefully.
Learn more about supply air nozzles for mixing ventilation here


Thermally controlled ventilation
The thermally controlled ventilation is characterised by the supply air being introduced at a low speed at floor level. Supply air temperature must be lower than room temperature to make sure thermally controlled ventilation works properly. The air spread more or less across the entire floor surface and is affected by heat sources in the room. The supply air rises upwards with the warm air from heat sources and is evacuated at ceiling level.
Air distribution through the supply air diffusers must be possible to adjust. By changing the air distribution pattern it may be adapted to how the occupied zone is used, which makes it possible to prevent discomfort. When the supply air flow and the number of supply air diffusers are adjusted to the heat emitting sources, a ventilation system with high efficiency and good comfort is being created. As there is no air mixing of the entire room height but only in the occupied zone, this ventilation principle is often energy efficient.
Read more below.
Different purposes
Mixing ventilation and thermally controlled ventilation are used in different situations and for different purposes.
Mixing ventilation is a good choice for classrooms, restaurants and offices, premises with low to medium high ceilings and spaces where supply air must be introduced at ceiling level. Normally these premises have strict comfort requirements where the occupied zone needs to be draught-free. Mixing ventilation can manage supply temperatures substantially below room temperature and may be used in applications of variable air volume (VAV) or demand-controlled ventilation (DCV).
Thermally controlled ventilation, on the other hand, is suitable for industries, airports and other open plan areas. Premises with medium-high to high ceilings, limited cooling requirements and where supply air must be introduced at floor level.
And then, two kinds of thermally controlled ventilation
The thermally controlled ventilation, described above, is divided into equalising ventilation and displacement ventilation. The difference between these is that equalising ventilation is aiming to level out temperature differences, especially in the occupied zone. This may be achieved by placing the supply air diffusers higher in the room or create co-ejection of the room air in or nearby the supply air diffusers.
Displacement ventilation is a term often being interchangeable with thermally controlled ventilation, and hence it coincides with the air flow pattern described in the above drop-down section.
When applying displacement ventilation it is important to recognise the risk of zones being formed in the room. This occurs if the heat sources, which are creating plumes of polluted air, give rise to a larger volume of contaminated air than what is being extracted. Two zones arise. The relation between these zones is dependent on how great the imbalance is between the generation of polluted air and the evacuation flow. The front of contaminated air will stop at the level where the volume flow of air in the upward rising polluted air is equal to the supply air flow.


Ventilation to replace polluted air with fresh air
As said early in this guide, the key objective of ventilation is to replace polluted air with fresh air. Contamination or pollution in the air is a wide notion. What might be least surprising is the fact that carbon dioxide (CO2), that the we as human beings are emitting, is a type of pollution. There are also thousands of other pollutant substances, which usually can’t be seen, normally mentioned as volatile organic compounds (VOCs). They arise from almost anything in a room - construction materials, paint, furniture, electronic equipment and much more.
Heat, or too high temperatured air, is also considered a pollutant in the aspect of indoor climate and ventilation. In fact, too high temperature is commonly rising complaints about the indoor environment, and more specifically about the air quality in a room. Excess heat is therefore treated as a pollutant and should be extracted.