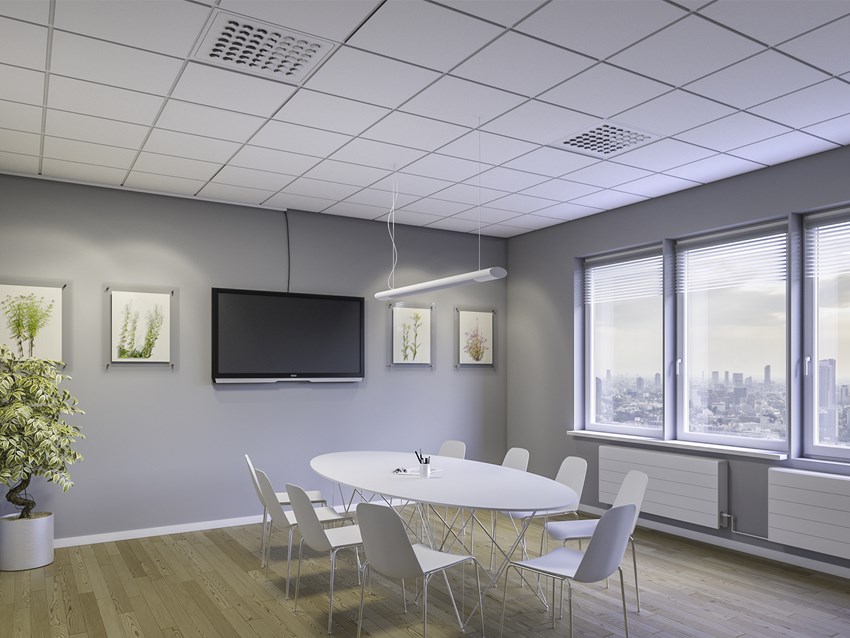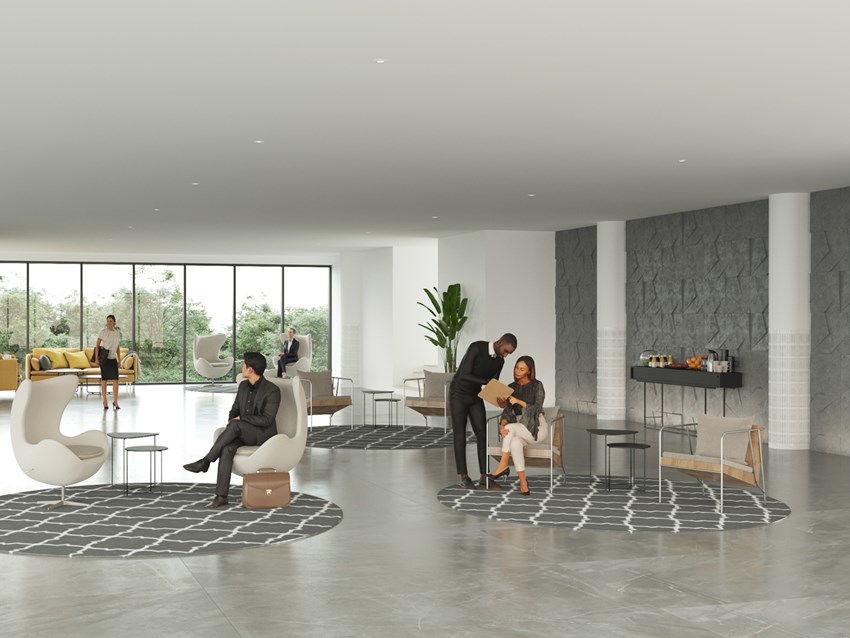Ventilation principles
Ventilation air is utilised for different purposes. Its main task is to remove contaminated air and replace it with clean and heated air. Contaminated air denotes air containing impurities in the form of gases and particles. In some contexts, excess heat is also regarded as a ‘contaminant’. A distinction is made between two main principles for building ventilation:


Mixed ventilation
Here, the supply air is fed in at a rate to ensure that the concentration of impurities is equal in all parts of the premises. Likewise, the temperature differences are negligible in the building, which benefits comfort. This is the most common flow principle in our premises on account of the comfort benefits. Supply air is generally diffused at ceiling level or from walls close to the ceiling at a relatively high impulse rate. In order to prevent draughts, supply air diffusers must be chosen with care to ensure that the throw, spread, etc. are well balanced for the size of the room.
A great choice for interiors…
• …such as classrooms, restaurants and offices
• …with low to medium-high ceilings
• …where supply air can be diffused at ceiling level
• …with strict comfort requirements, draught-free throughout the occupied zone
• …with a need to balance great differences in temperature between supply air and the ambient temperature (= high cooling effect)
Displacement ventilation (Thermally controlled ventilation)
Displacement means that the ventilation air is supplied at low speed at floor level. The temperature of the supply air is always lower than the ambient temperature, i.e. a thermally controlled air stream pattern. The supply air largely disperses across the floor surface and is affected by any heat sources in the room. Aided by these heat sources, the supply air flows upwards, providing the area around the heat source with fresh air. Contaminated air rises and is evacuated at ceiling level as extract air.
A great choice for interiors...
• …with open-plan areas such as industrial premises, airports, cafeterias
• …with medium-high to high ceilings
• …where major heat sources occur, e.g. restaurant kitchens
• …with limited cooling requirements/isolated sources in large interiors